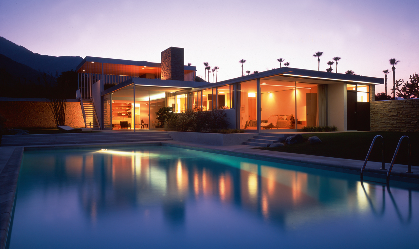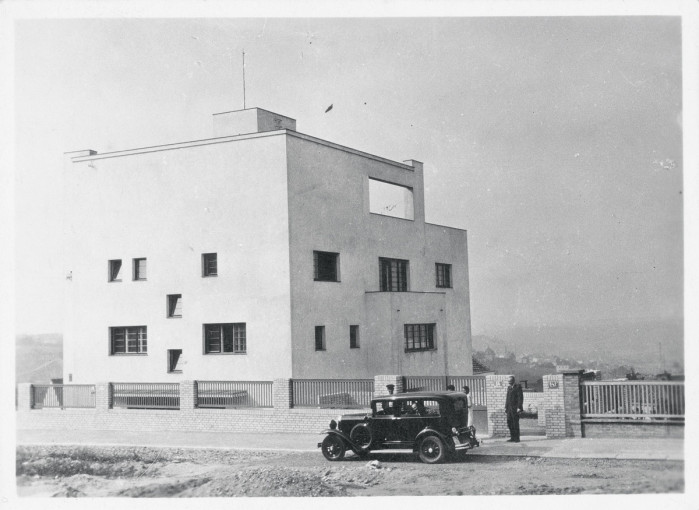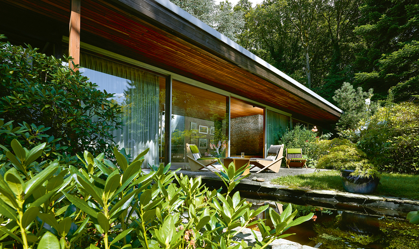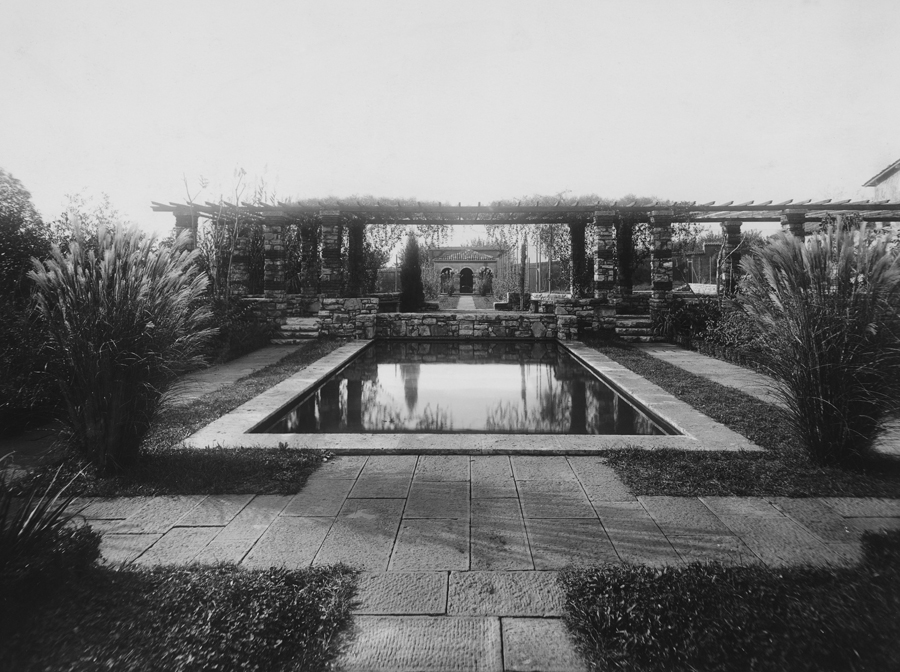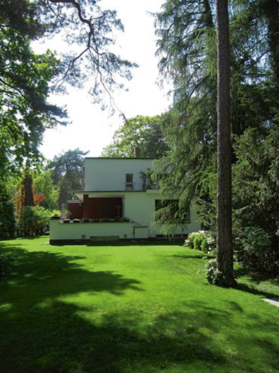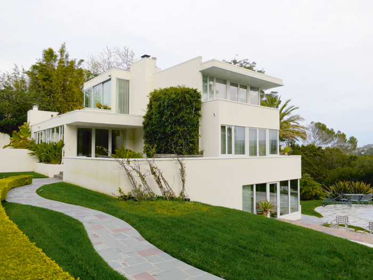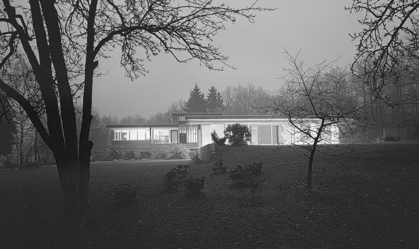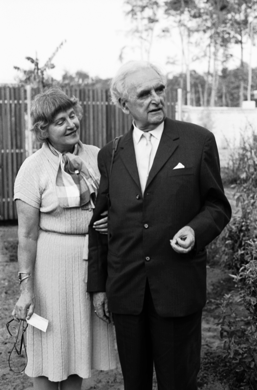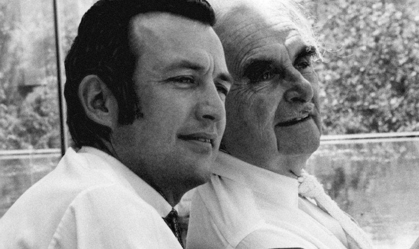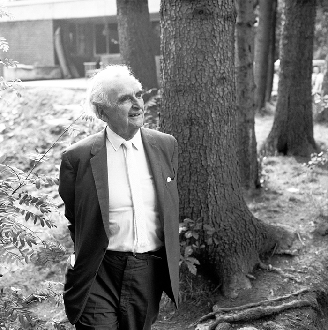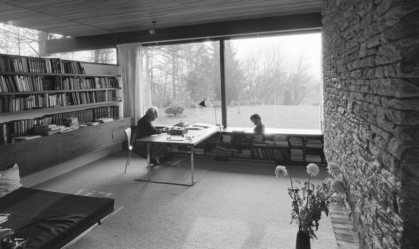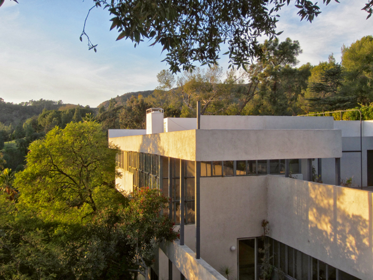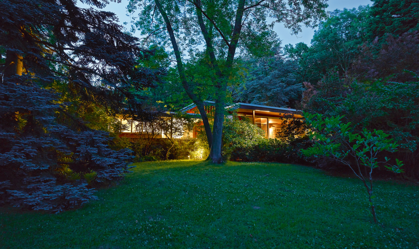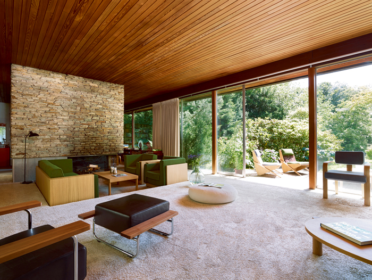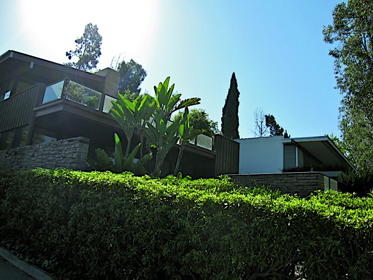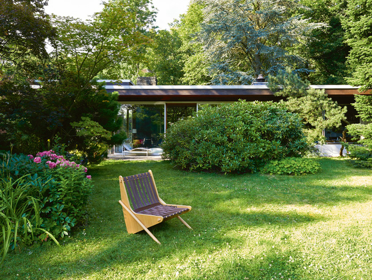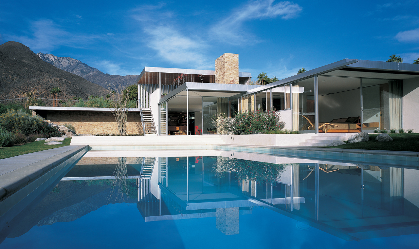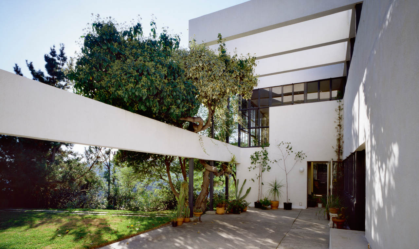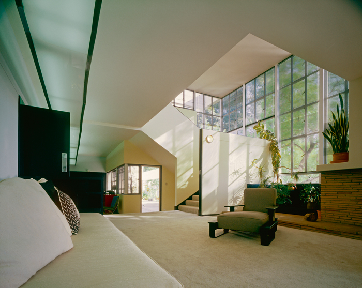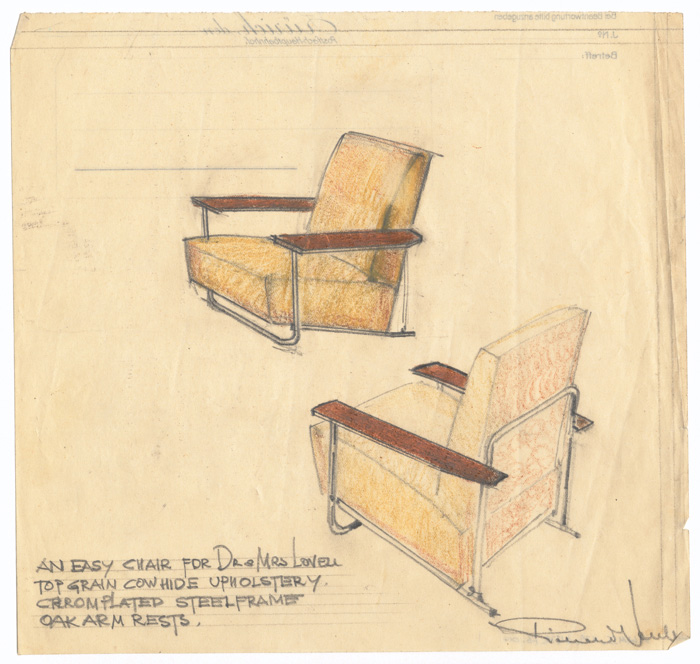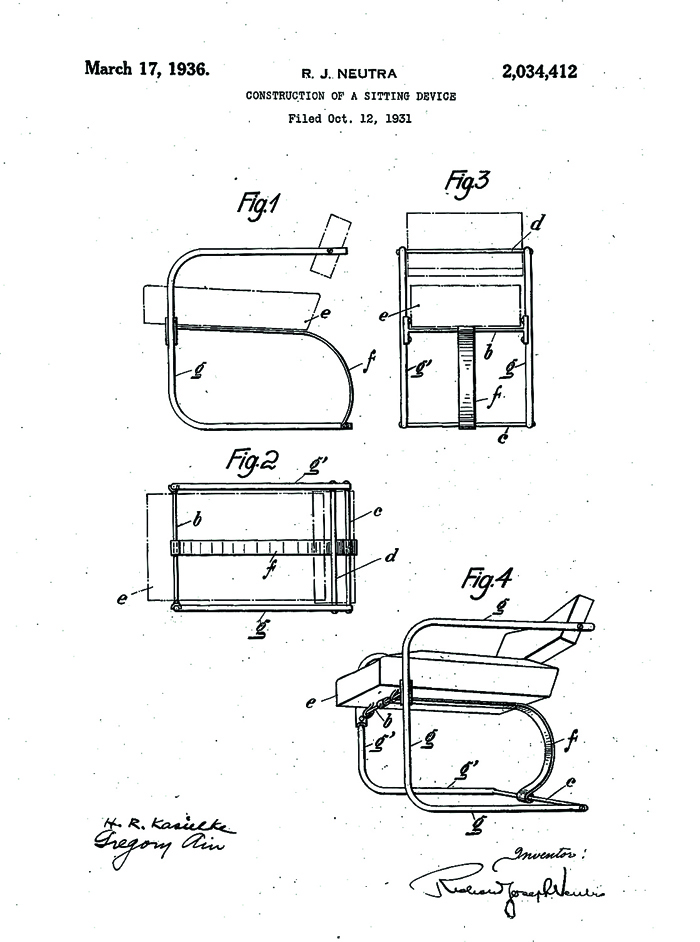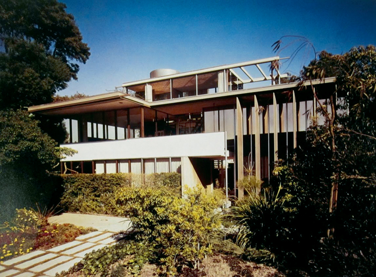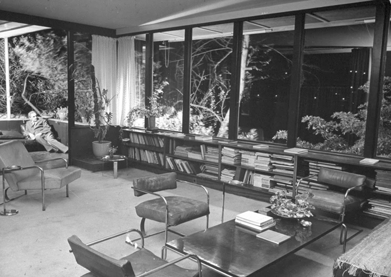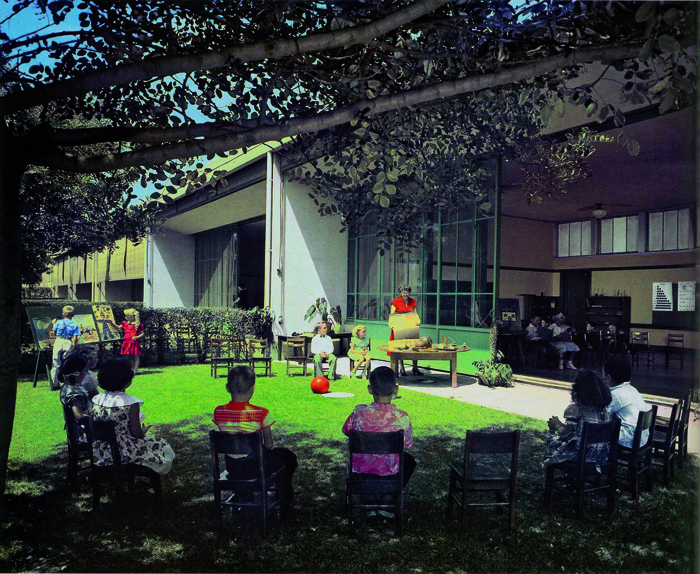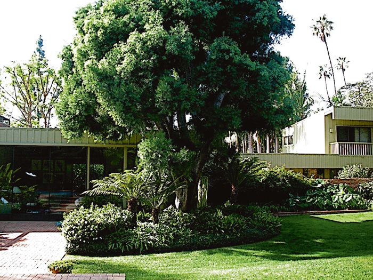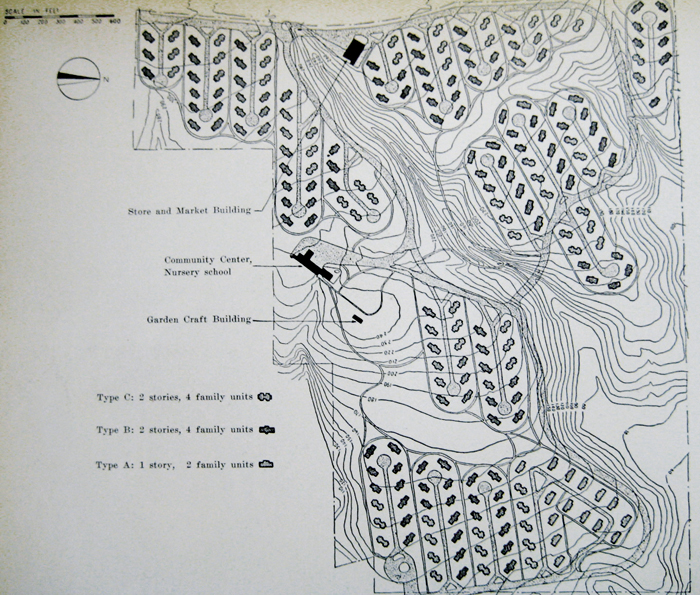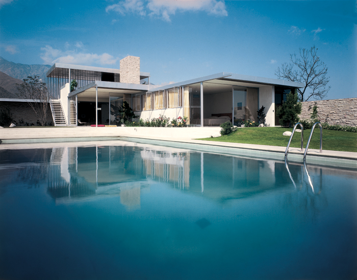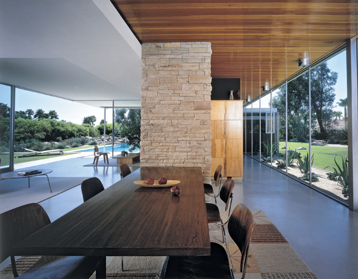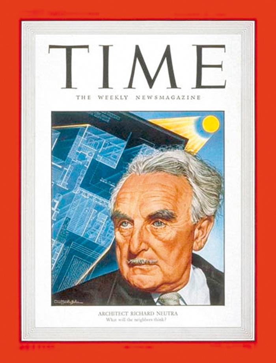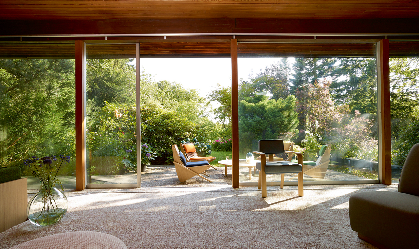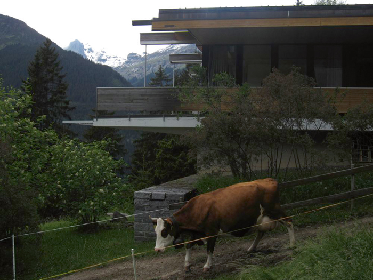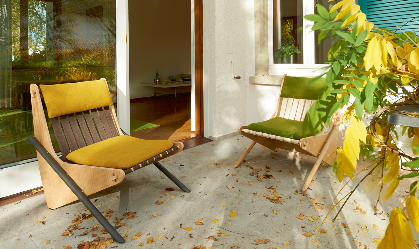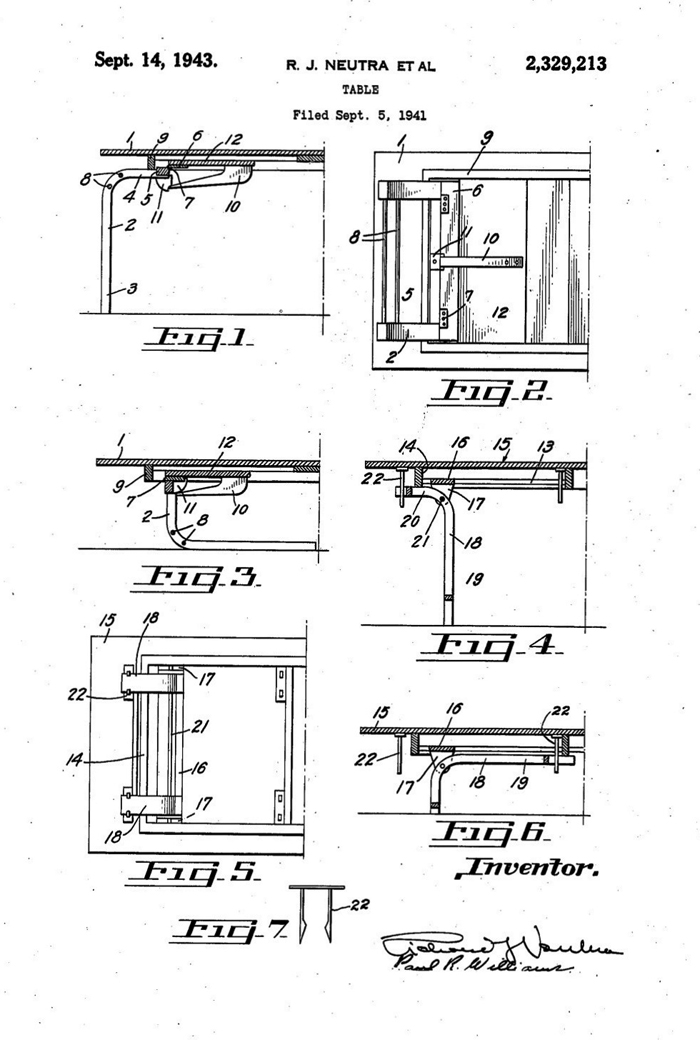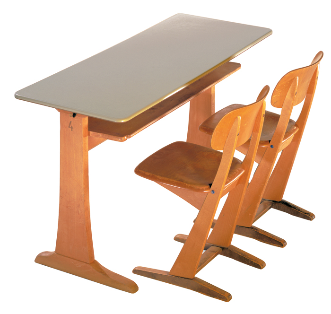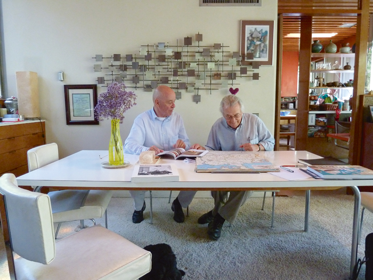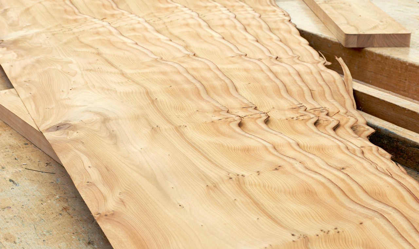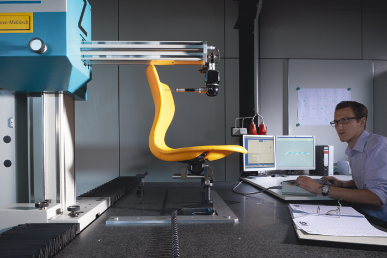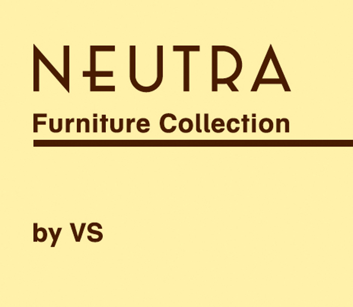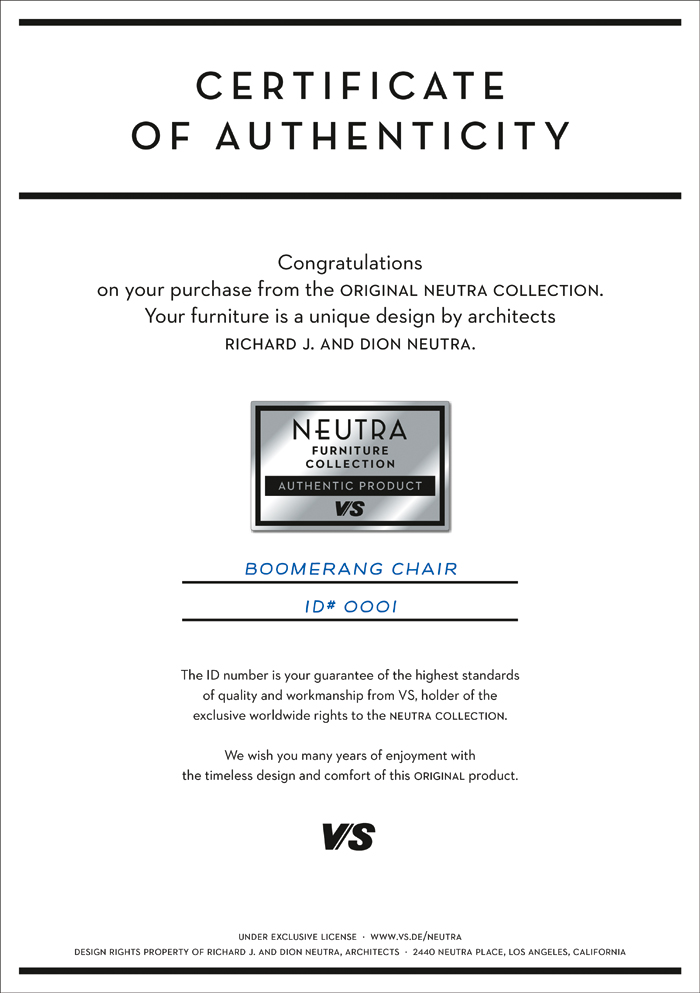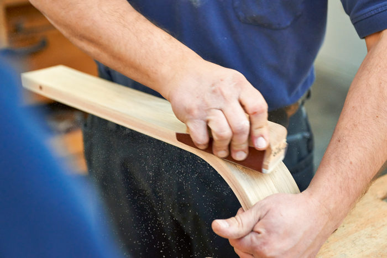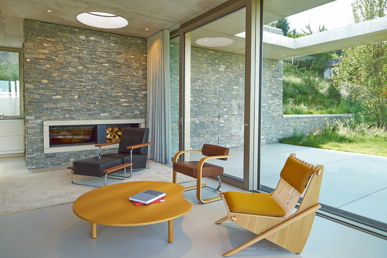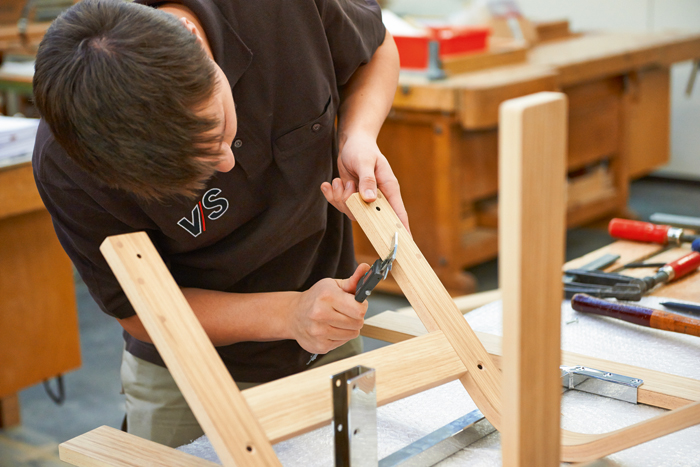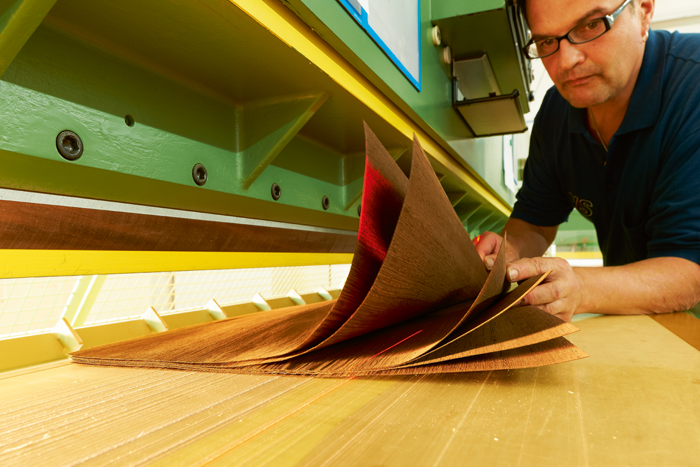Richard J. Neutra
1892: Born April 8, in Vienna, Austria
1911 - 1918: Student at the Vienna Technical University
1912: At Adolf Loos’s private school of architecture, Vienna
1919: Landscape gardening training with Gustav Ammann, Zurich
1920 - 1921: Work in Berlin and with the city of Luckenwalde building authority
1921 - 1923: Works for Erich Mendelsohn, Berlin
1922: Marriage to Dione Niedermann; three children: Frank Lloyd, Dion and Raymond
1923: Mendelsohn and Neutra win 1st prize in the competition for a shopping center in Haifa
1923: Move to the United States of America
1923 - 1924: Works with W. Holabird and M. Roche, Chicago
1924 - 1925: Works with Frank Lloyd Wright, Taliesin
1925 - 1927: Architect‘s office with Rudolf Michael Schindler, Los Angeles
1927 - 1970: Neutra starts his own studio, largely designing bungalows in California, but also residential developments, schools, churches and hospitals, and furniture
1929: Richard Neutra becomes an American citizen
1930: Study trip to Asia and Europe, including the Bauhaus in Dessau
1932: Participation in the legendary “International Style” exhibition by Philip Johnson and Henry-Russell Hitchcock at the Museum of Modern Art (MoMa), New York
1947: Design for the renowned Kaufmann House (Desert House) in California
1948: Design for the Warren Tremaine House in California
1954: Publication of his theoretical philosophy of architecture “Survival Through Design” (“Wenn wir weiterleben wollen”)
1960-1963: Plans for the Quickborn and Walldorf residential developments in Germany, commissioned by the Bewobau, Hamburg
1962: Neutra‘s biography “Life and Shape“ (“Auftrag für morgen”) appears
1966 - 1970: Works with son Dion in shared architect’s office
1970: On April 16 Neutra dies at Haus Kemper in Wuppertal
(Source: Richard J. Neutra Gesellschaft, www.neutra-gesellschaft.de)
